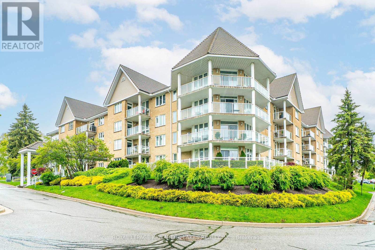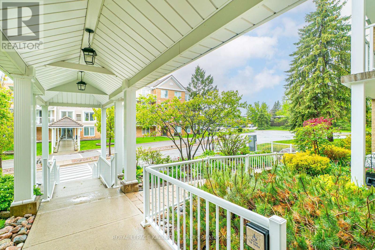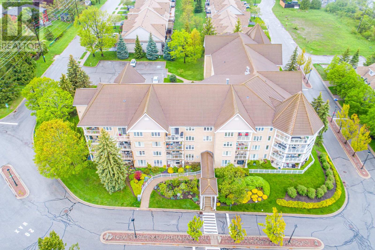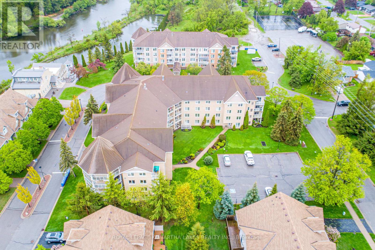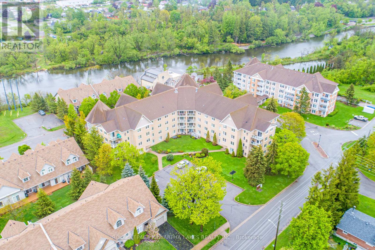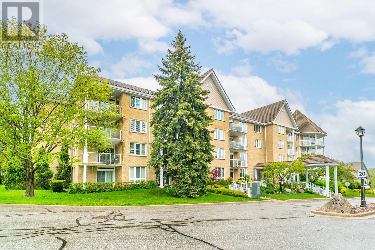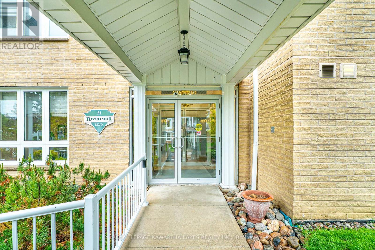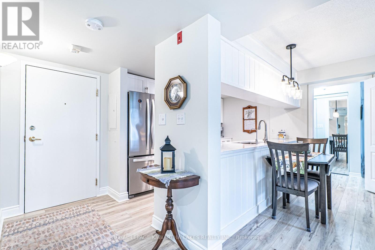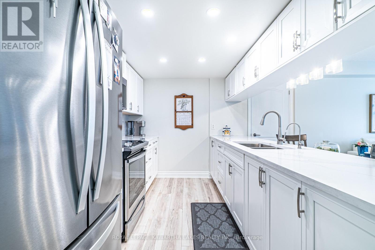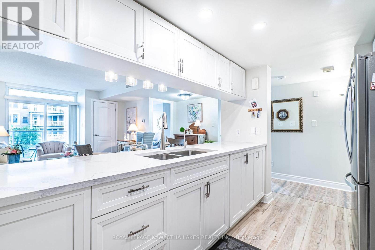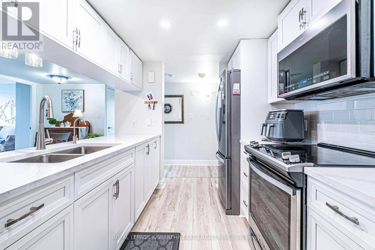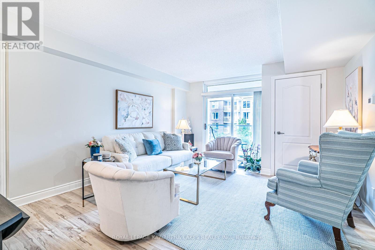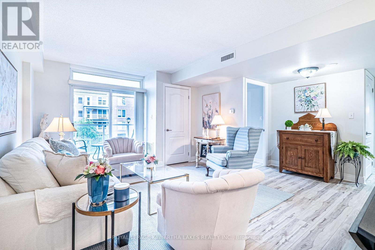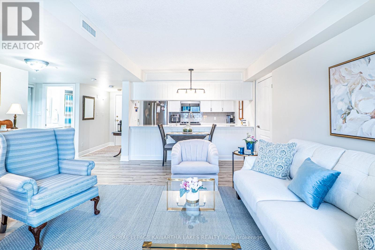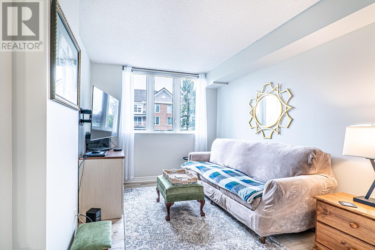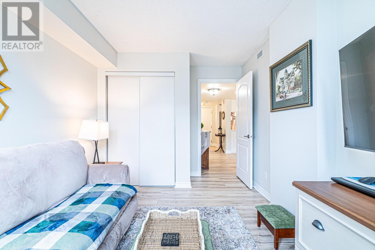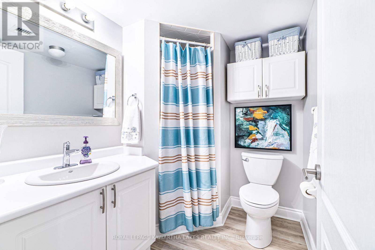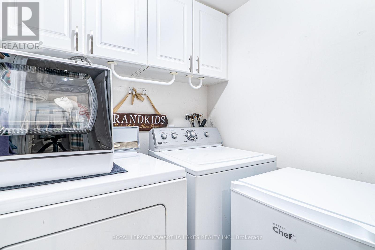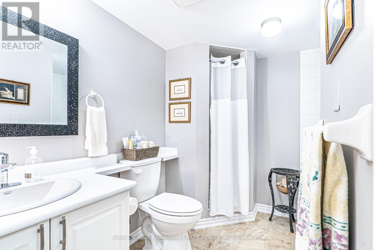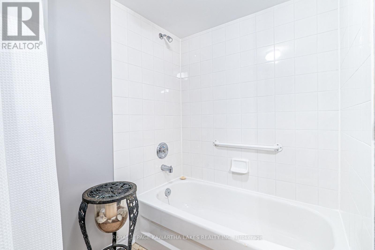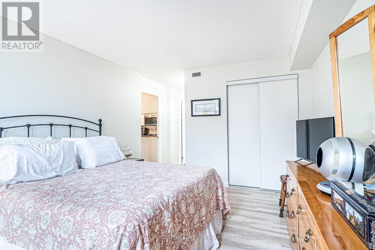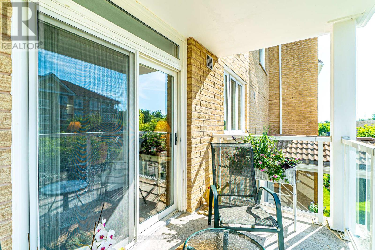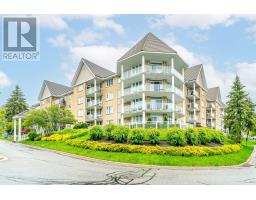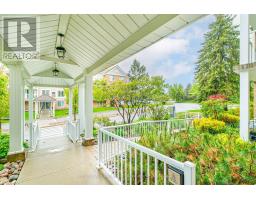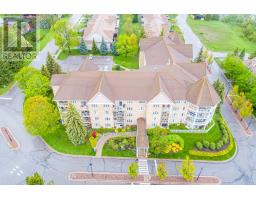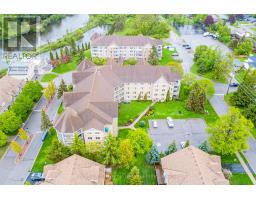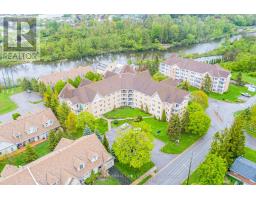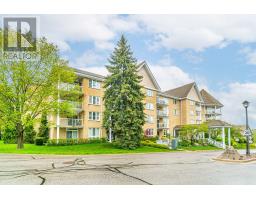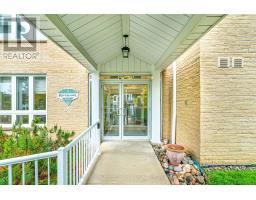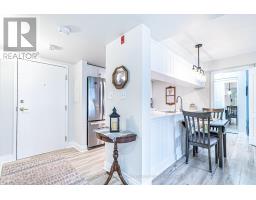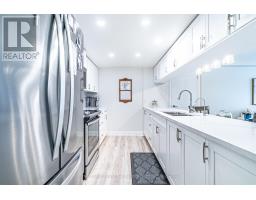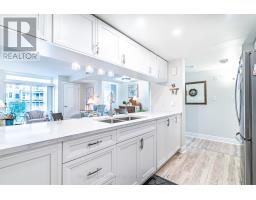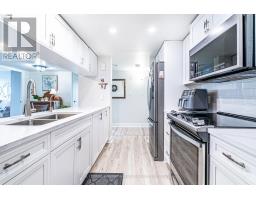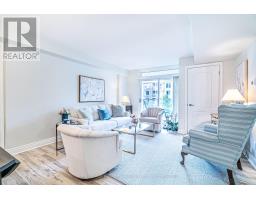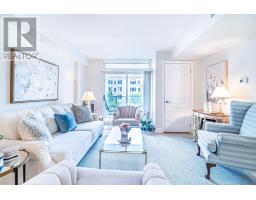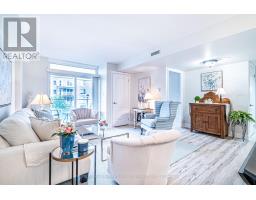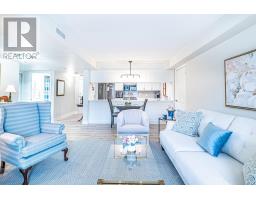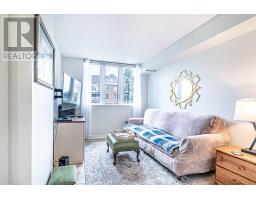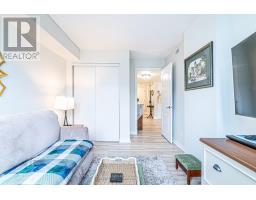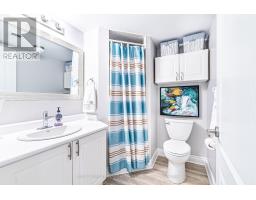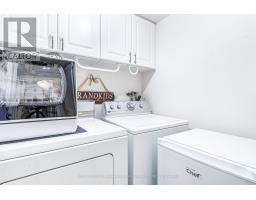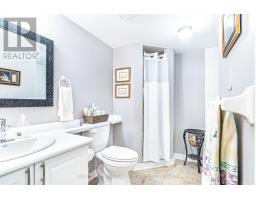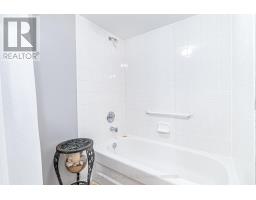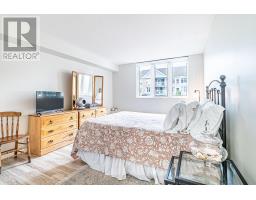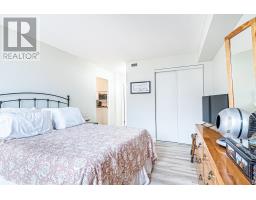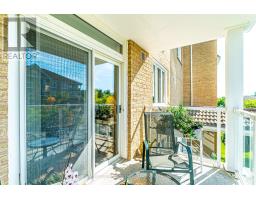203 - 51 Rivermill Boulevard Kawartha Lakes, Ontario K9V 6E8
$519,900Maintenance, Heat, Electricity, Water, Common Area Maintenance, Insurance, Parking
$788.27 Monthly
Maintenance, Heat, Electricity, Water, Common Area Maintenance, Insurance, Parking
$788.27 MonthlyCome live the condo life at Rivermill Village! This 2 bedroom 2 bath condo located close to the edge of Scugog River has a bright & open living room with balcony. Kitchen with quartz counters & plenty of storage. In-suite laundry, 3pc bath & 2nd spacious bedroom. Primary bedroom has a 4 pc ensuite & double closet. Brand new luxury vinyl flooring throughout and freshly painted. Condo fees include heat, hydro, water, central air, common elements, building insurance & parking. Enjoy the amenities & activities - an exercise room, party/meeting room, indoor pool, rooftop deck/garden, tennis, visitor parking & so much more! Stroll the park like gardens or sit & watch the boats go by - a lifestyle to enjoy. *Pet Friendly (under 30lbs)* (id:56167)
Property Details
| MLS® Number | X12169130 |
| Property Type | Single Family |
| Community Name | Lindsay |
| Amenities Near By | Golf Nearby, Hospital, Place Of Worship, Public Transit |
| Community Features | Pets Allowed With Restrictions, Community Centre |
| Features | Balcony, Carpet Free |
| Parking Space Total | 1 |
| Pool Type | Indoor Pool |
| Structure | Tennis Court, Deck |
Building
| Bathroom Total | 2 |
| Bedrooms Above Ground | 2 |
| Bedrooms Total | 2 |
| Age | 16 To 30 Years |
| Amenities | Exercise Centre, Party Room, Visitor Parking, Storage - Locker |
| Appliances | Intercom, Water Heater |
| Basement Development | Other, See Remarks |
| Basement Type | N/a (other, See Remarks) |
| Cooling Type | Central Air Conditioning |
| Exterior Finish | Brick |
| Flooring Type | Vinyl |
| Foundation Type | Concrete |
| Heating Fuel | Natural Gas |
| Heating Type | Forced Air |
| Size Interior | 900 - 999 Ft2 |
| Type | Apartment |
Parking
| Underground | |
| Garage |
Land
| Acreage | No |
| Land Amenities | Golf Nearby, Hospital, Place Of Worship, Public Transit |
| Zoning Description | Rm1-s1 |
Rooms
| Level | Type | Length | Width | Dimensions |
|---|---|---|---|---|
| Main Level | Kitchen | 3.33 m | 2.53 m | 3.33 m x 2.53 m |
| Main Level | Living Room | 5.29 m | 5.03 m | 5.29 m x 5.03 m |
| Main Level | Laundry Room | 1.52 m | 1.62 m | 1.52 m x 1.62 m |
| Main Level | Bedroom | 4.12 m | 2.8 m | 4.12 m x 2.8 m |
| Main Level | Foyer | 2.24 m | 1.34 m | 2.24 m x 1.34 m |
| Main Level | Primary Bedroom | 3.33 m | 4.36 m | 3.33 m x 4.36 m |
| Main Level | Bathroom | 2.42 m | 3.08 m | 2.42 m x 3.08 m |
| Main Level | Bathroom | 1.69 m | 2.28 m | 1.69 m x 2.28 m |
Contact Us
Contact us for more information

Guy Gordon Masters
Broker of Record
mastersrealestate.ca/
www.facebook.com/mastersrealestate/
(705) 878-3737
(705) 878-4225
www.gowithroyal.com/
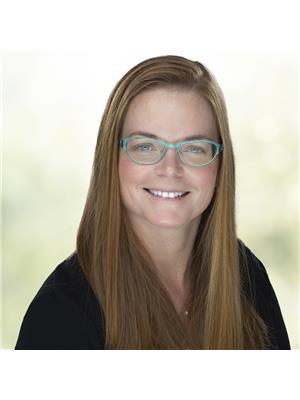
Gina Masters
Salesperson
mastersrealestate.ca/
www.facebook.com/mastersrealestate
(705) 878-3737
(705) 878-4225
www.gowithroyal.com/
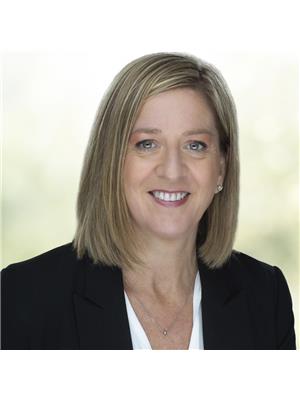
Gwen Bond
Salesperson
mastersrealestate.ca/
facebook.com/mastersrealestate
(705) 878-3737
(705) 878-4225
www.gowithroyal.com/

