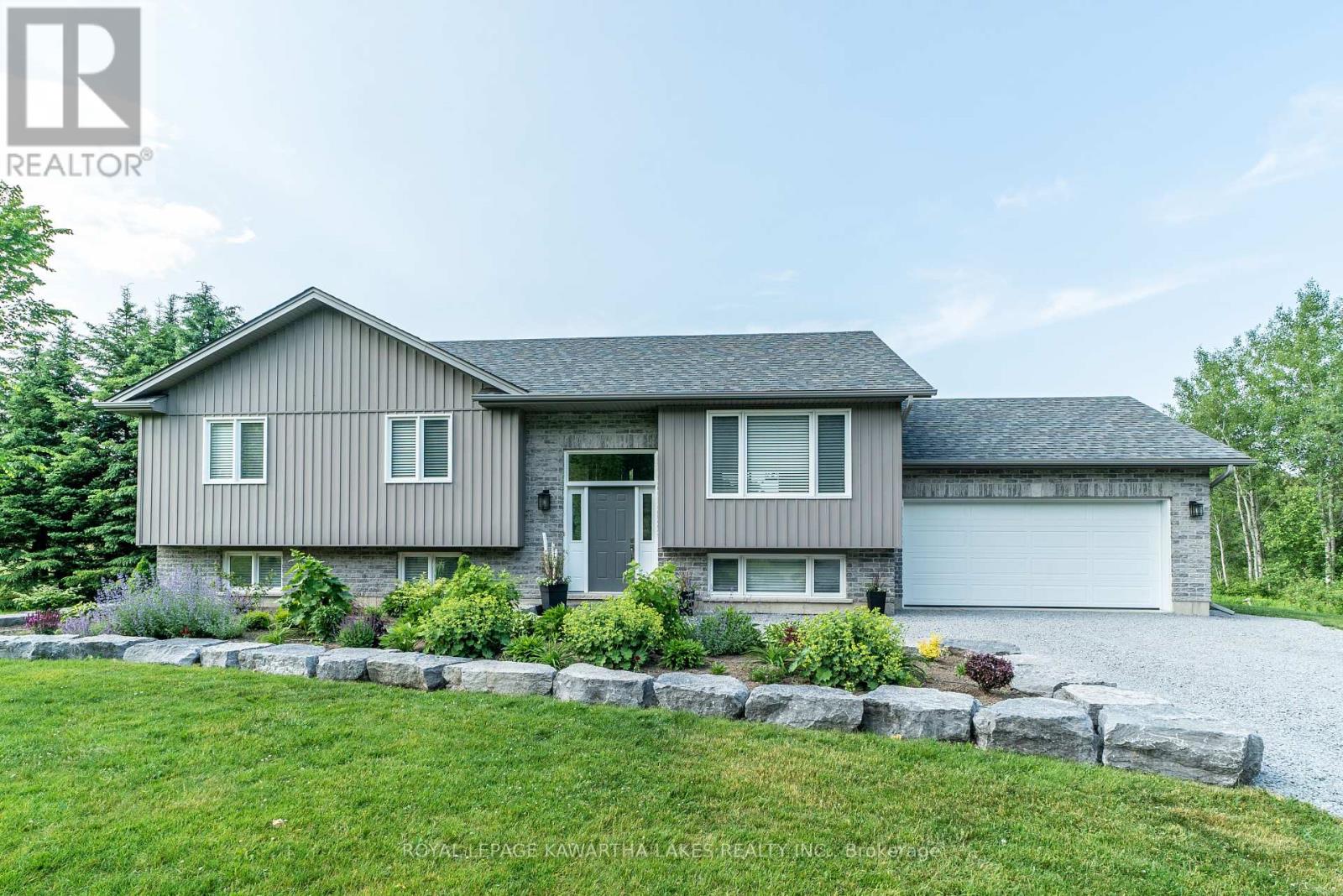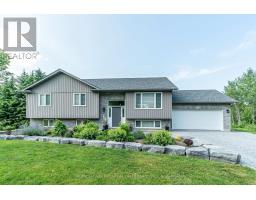1031 Linden Valley Rd Kawartha Lakes, Ontario K0M 2T0
$1,099,900
This 2200+ total finished sq ft 3+1 bedrm, 3 bath custom raised bungalow boasts a radiant kitchen, living rm with coffered ceiling, a dining rm opening to a deck with breathtaking views & 13ft x 28ft stamped concrete patio offering ample outdoor space. Primary bedrm with 4pc ensuite, plus 2 additional bedrms & a chic 4pc bath. Lower level is an entertainment haven with a rec room with a propane fireplace, an additional bedrm, a den & a partially finished 3pc bath. An office easily converts into a personal gym offering versatility. This home places a premium on comfort with Hydronic Radiant In-Floor heating throughout the basement & garage, upgraded insulation under the concrete floors & walls. Nestled on a 1-acre lot, the landscaped property includes a chicken coop, irrigated garden beds & ample parking. Fully finished heated 2-car attached garage provides space for storage or a workshop. An easy commute to Lindsay or the GTA, this residence seamlessly combines comfort & functionality. (id:56167)
Property Details
| MLS® Number | X8238924 |
| Property Type | Single Family |
| Community Name | Woodville |
| Community Features | School Bus |
| Parking Space Total | 8 |
Building
| Bathroom Total | 3 |
| Bedrooms Above Ground | 3 |
| Bedrooms Below Ground | 1 |
| Bedrooms Total | 4 |
| Architectural Style | Raised Bungalow |
| Basement Development | Finished |
| Basement Type | Full (finished) |
| Construction Style Attachment | Detached |
| Cooling Type | Central Air Conditioning |
| Exterior Finish | Brick, Vinyl Siding |
| Fireplace Present | Yes |
| Heating Fuel | Propane |
| Heating Type | Forced Air |
| Stories Total | 1 |
| Type | House |
Parking
| Attached Garage |
Land
| Acreage | No |
| Sewer | Septic System |
| Size Irregular | 200.13 X 220.14 Ft |
| Size Total Text | 200.13 X 220.14 Ft|1/2 - 1.99 Acres |
Rooms
| Level | Type | Length | Width | Dimensions |
|---|---|---|---|---|
| Lower Level | Recreational, Games Room | 8.1 m | 4.78 m | 8.1 m x 4.78 m |
| Lower Level | Bedroom 4 | 3.3 m | 3.02 m | 3.3 m x 3.02 m |
| Lower Level | Den | 2.84 m | 2.59 m | 2.84 m x 2.59 m |
| Lower Level | Laundry Room | 5 m | 3.73 m | 5 m x 3.73 m |
| Lower Level | Office | 3.35 m | 3.58 m | 3.35 m x 3.58 m |
| Main Level | Primary Bedroom | 3.63 m | 4.27 m | 3.63 m x 4.27 m |
| Main Level | Living Room | 4.44 m | 3.73 m | 4.44 m x 3.73 m |
| Main Level | Foyer | 1.91 m | 1.45 m | 1.91 m x 1.45 m |
| Main Level | Kitchen | 3.63 m | 3.35 m | 3.63 m x 3.35 m |
| Main Level | Dining Room | 3.63 m | 3.35 m | 3.63 m x 3.35 m |
| Main Level | Bedroom 2 | 3.38 m | 3.33 m | 3.38 m x 3.33 m |
| Main Level | Bedroom 3 | 3.38 m | 3.56 m | 3.38 m x 3.56 m |
Utilities
| Electricity | Installed |
https://www.realtor.ca/real-estate/26758036/1031-linden-valley-rd-kawartha-lakes-woodville
Interested?
Contact us for more information

Guy Gordon Masters
Broker of Record
mastersrealestate.ca/
https://www.facebook.com/mastersrealestate/

261 Kent Street W Unit B
Lindsay, Ontario K9V 2Z3
(705) 878-3737
(705) 878-4225
www.gowithroyal.com
Gina Masters
Salesperson
https://mastersrealestate.ca/
https://www.facebook.com/mastersrealestate

261 Kent Street W Unit B
Lindsay, Ontario K9V 2Z3
(705) 878-3737
(705) 878-4225
www.gowithroyal.com











































































