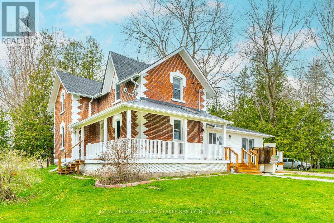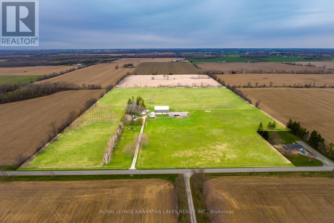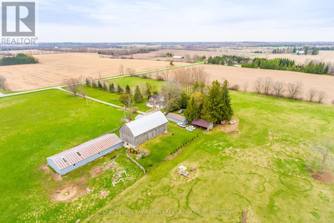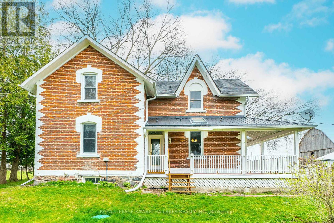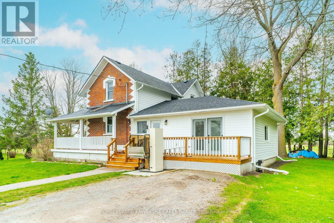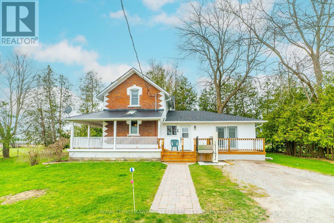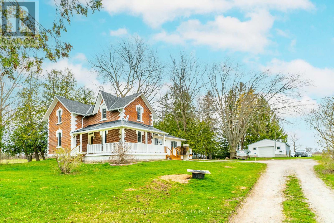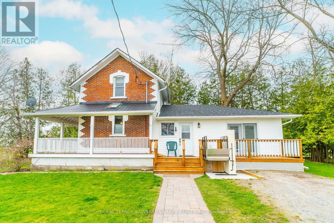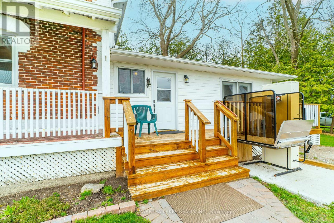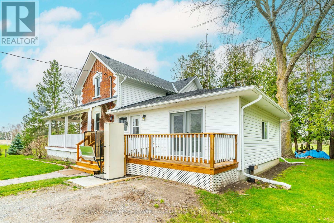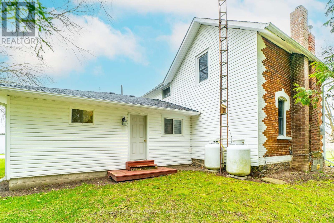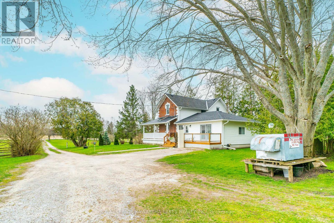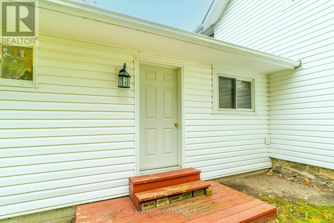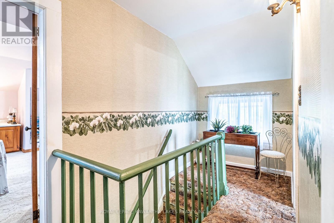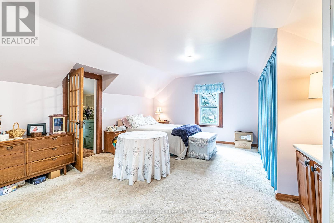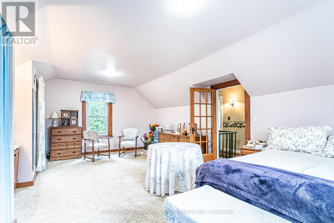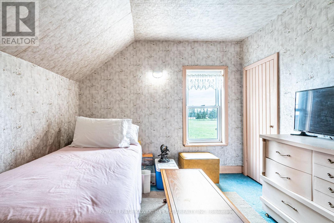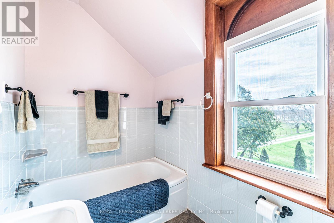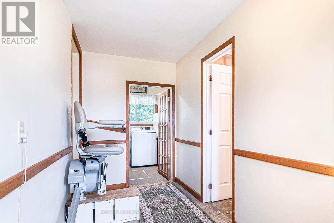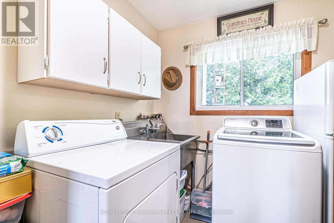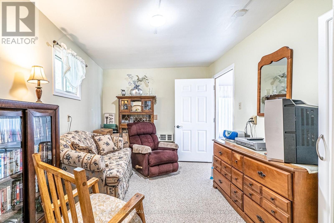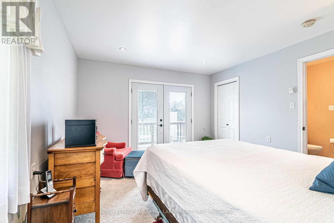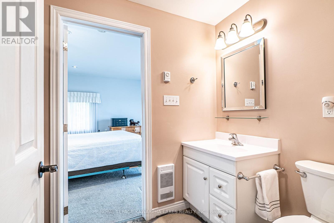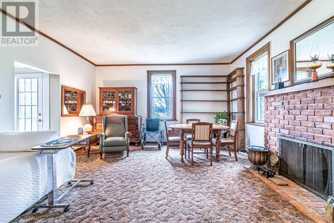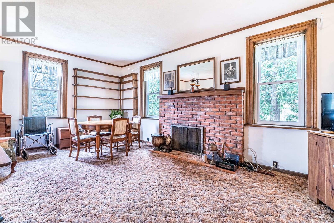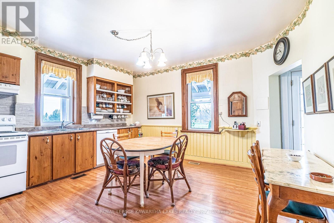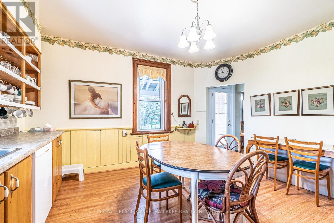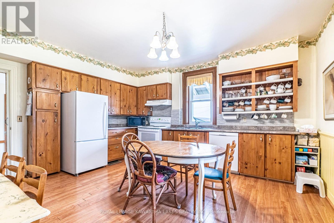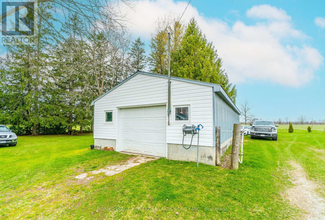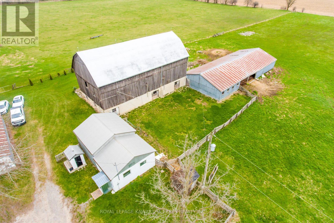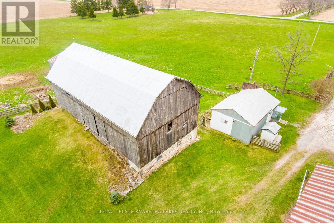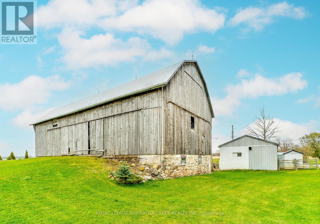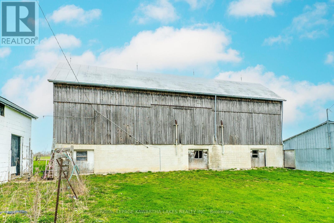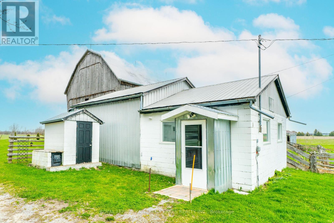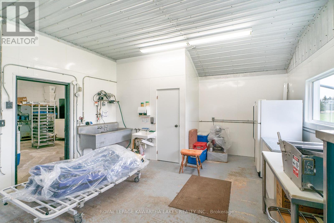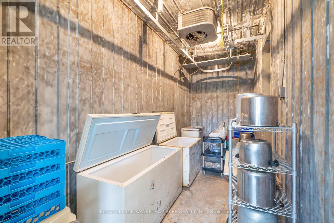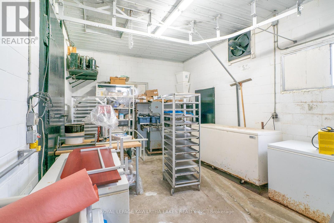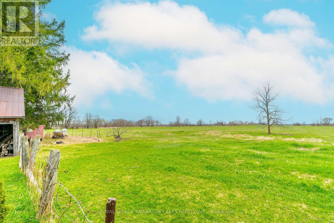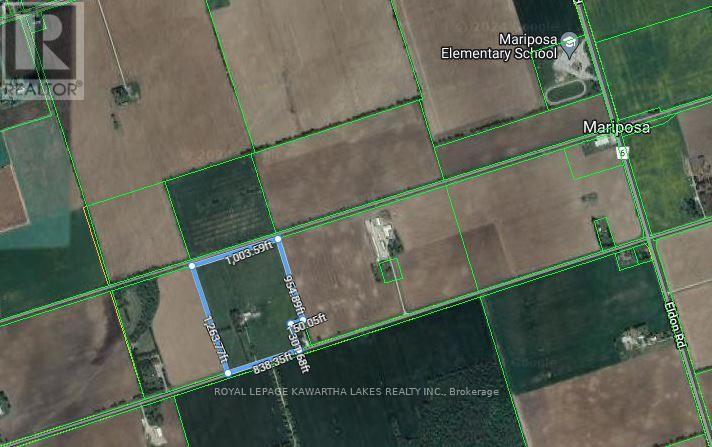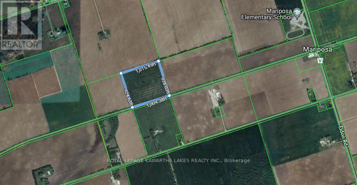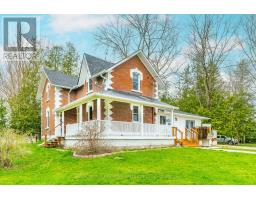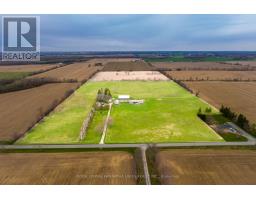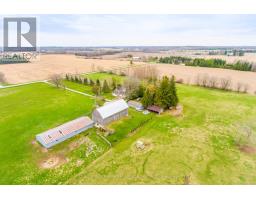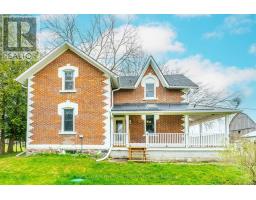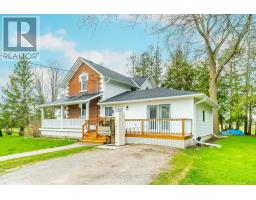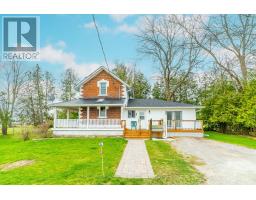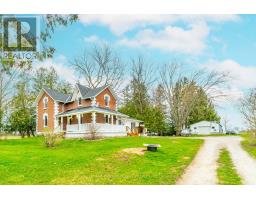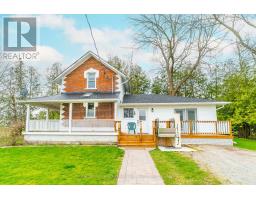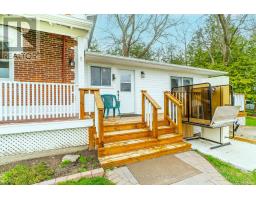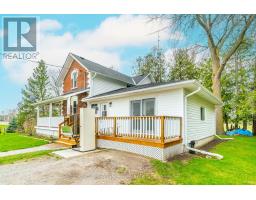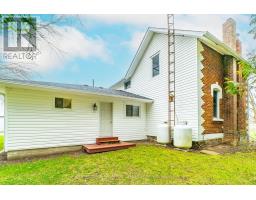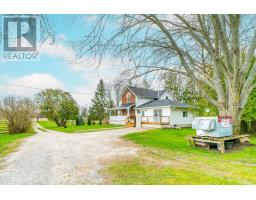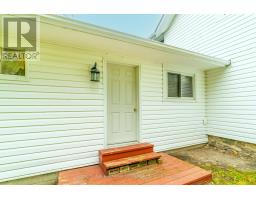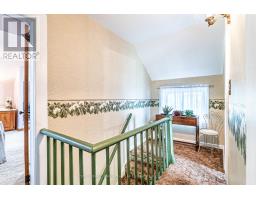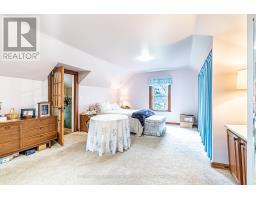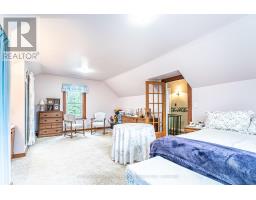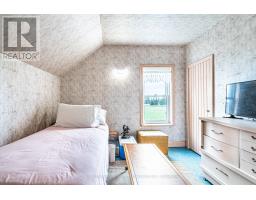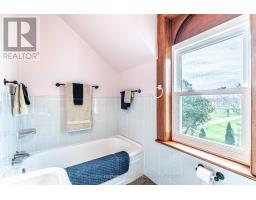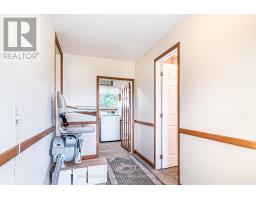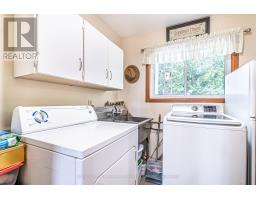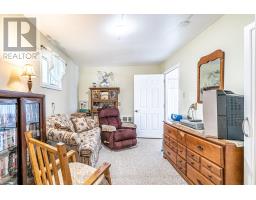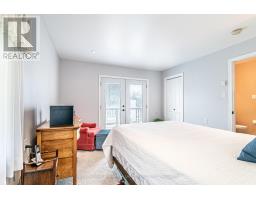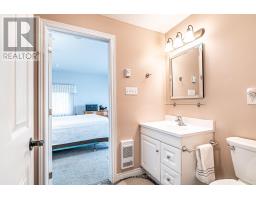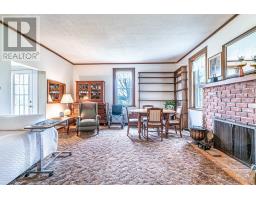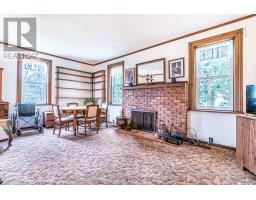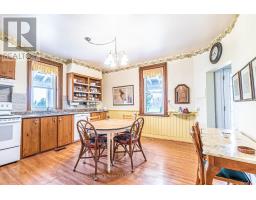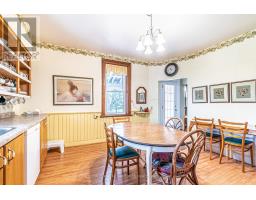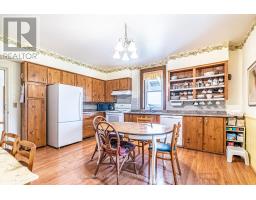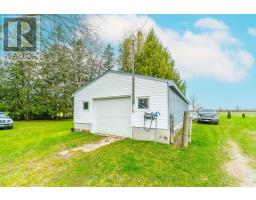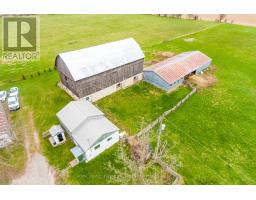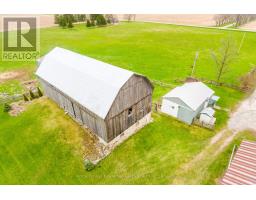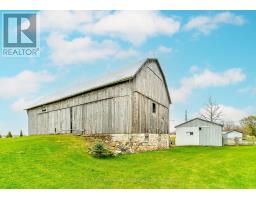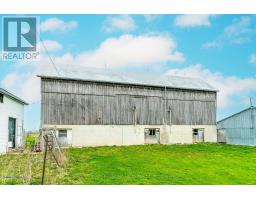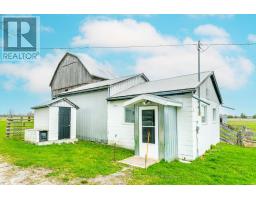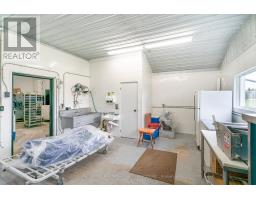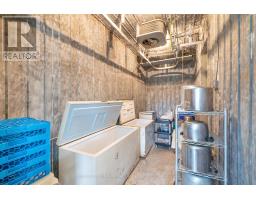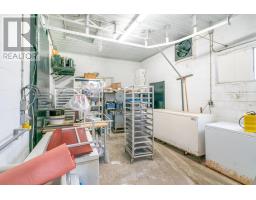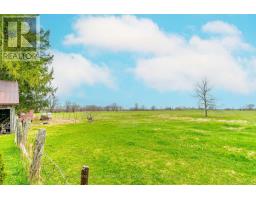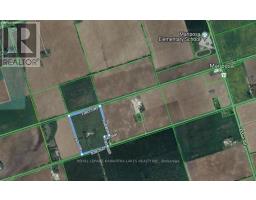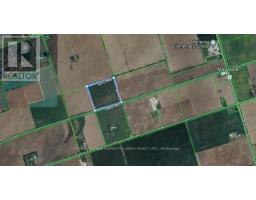775 Cresswell Rd Kawartha Lakes, Ontario K0M 2C0
$1,250,000
Step into country living with this classic 3 bedroom 2 bath brick & vinyl 2 storey farmhouse, nestled on 2 pieces of land totalling 47+- acres. With its welcoming covered porch, enter into a foyer leading to main floor primary bedrm with w/out to deck, 3pc ensuite, a den with w/out to yard & laundry room. The eat-in country kitchen invites you to gather with loved ones, enjoy a cup of tea & a sweet treat. The cozy living rm is ideal for relaxing or tucking in to read a good book! Upstairs there are 2 spacious bedrooms with countryside views & 3pc bath. With plenty of outbuildings including a 28.59m x 11.7m bank barn, bake/butcher shop, your own smokehouse, 13.44m x 5.85m detached garage, & 28.59m x 11.7m loafing barn allows for plenty of storage, hobbies or potential business ventures. 25 acres workable land. Whether you're tending to the land, exploring the great outdoors or simply unwinding in the comfort of the charming farmhouse, this property offers a peaceful countryside haven. (id:56167)
Property Details
| MLS® Number | X8266234 |
| Property Type | Agriculture |
| Community Name | Little Britain |
| Amenities Near By | Place Of Worship, Schools |
| Community Features | School Bus |
| Farm Type | Farm |
| Features | Level Lot |
| Parking Space Total | 11 |
Building
| Bathroom Total | 2 |
| Bedrooms Above Ground | 3 |
| Bedrooms Total | 3 |
| Basement Development | Unfinished |
| Basement Type | Partial (unfinished) |
| Exterior Finish | Brick, Vinyl Siding |
| Heating Fuel | Propane |
| Heating Type | Forced Air |
| Stories Total | 2 |
Parking
| Detached Garage |
Land
| Acreage | Yes |
| Land Amenities | Place Of Worship, Schools |
| Sewer | Septic System |
| Size Irregular | 47.47 Acre |
| Size Total Text | 47.47 Acre|25 - 50 Acres |
Rooms
| Level | Type | Length | Width | Dimensions |
|---|---|---|---|---|
| Second Level | Bedroom | 6.43 m | 3.85 m | 6.43 m x 3.85 m |
| Second Level | Bathroom | 2.6 m | 1.5 m | 2.6 m x 1.5 m |
| Second Level | Bedroom 2 | 3.53 m | 3.02 m | 3.53 m x 3.02 m |
| Main Level | Living Room | 6.45 m | 4.6 m | 6.45 m x 4.6 m |
| Main Level | Kitchen | 4.64 m | 4.28 m | 4.64 m x 4.28 m |
| Main Level | Foyer | 4.51 m | 1.65 m | 4.51 m x 1.65 m |
| Main Level | Bathroom | 1.57 m | 2.28 m | 1.57 m x 2.28 m |
| Main Level | Primary Bedroom | 3.72 m | 4.3 m | 3.72 m x 4.3 m |
| Main Level | Den | 2.87 m | 4.69 m | 2.87 m x 4.69 m |
| Main Level | Laundry Room | 2.43 m | 2.35 m | 2.43 m x 2.35 m |
Utilities
| Electricity | Installed |
https://www.realtor.ca/real-estate/26794926/775-cresswell-rd-kawartha-lakes-little-britain
Interested?
Contact us for more information

Guy Gordon Masters
Broker of Record
mastersrealestate.ca/
https://www.facebook.com/mastersrealestate/

261 Kent Street W Unit B
Lindsay, Ontario K9V 2Z3
(705) 878-3737
(705) 878-4225
www.gowithroyal.com
Gina Masters
Salesperson
https://mastersrealestate.ca/
https://www.facebook.com/mastersrealestate

261 Kent Street W Unit B
Lindsay, Ontario K9V 2Z3
(705) 878-3737
(705) 878-4225
www.gowithroyal.com

